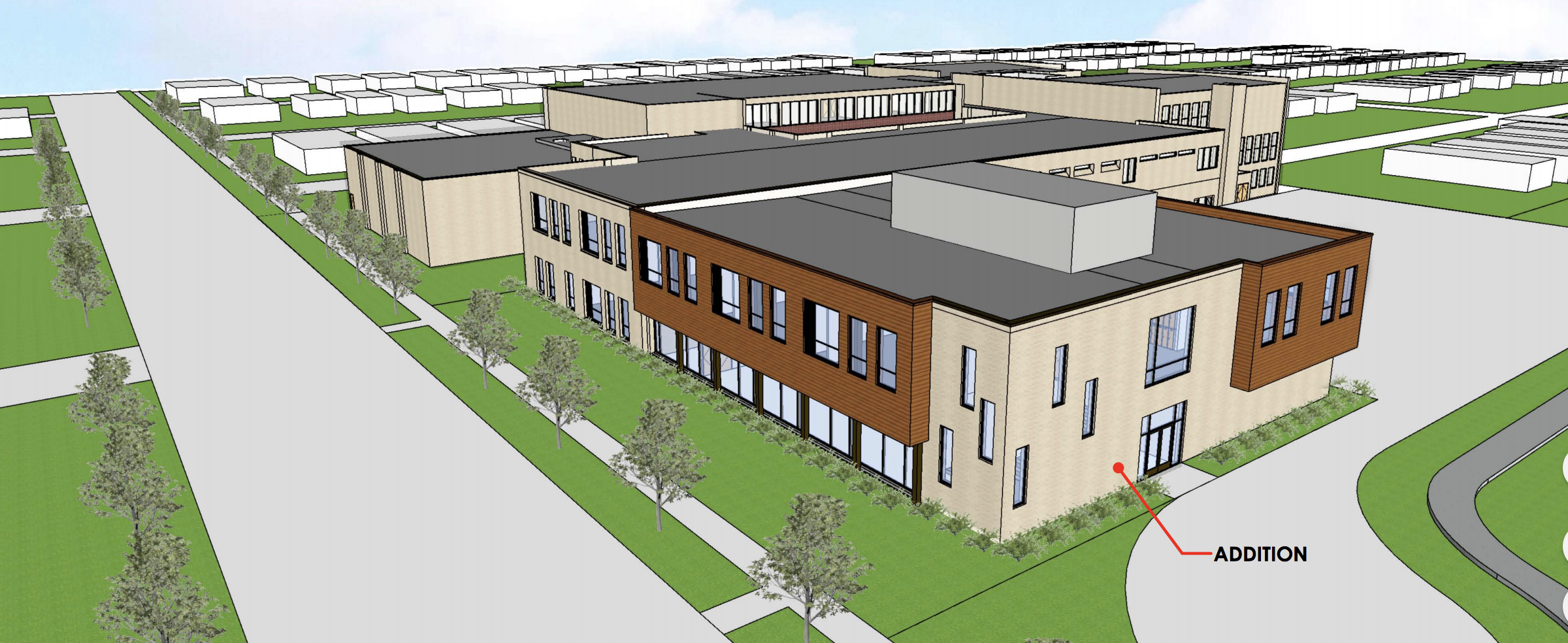Longfellow Expansion Project
Updated playground plans - July 9, 2019
Updated expansion schedule - May 22, 2019
Update for the week of May 20, 2019
The roof is installed and windows are expected to be completed by the end of May. Brick is also complete, and composite siding should be complete by June 7, 2019. Interior concrete masonry unit (CMU) partitions, framing and wall rough-in are complete, and drywall will be starting next week. Overhead mechanical, electrical and plumbing (MEP) rough-in is 80% complete and is expected to be finished by mid-June.
Update for the week of Jan. 14, 2019
During its meeting on Jan. 15, the District 97 Board of Education received an executive summary about the status of the expansion project at Longfellow Elementary School. This summary included project updates, schedule updates, information from the most recent project meeting and details about the construction budget.
Update for the week of Jan. 7, 2019
A camera was installed at Longfellow to capture the progress of the expansion project. To view the video, please visit https://bit.ly/2C9crm8.
Background information about the expansion project
During its meeting on July 17, 2018, the District 97 Board of Education authorized the development of bid documents for the expansion project that is scheduled to take place at Longfellow Elementary School, and includes the following additions and renovations.
- Addition of six classrooms
- Addition of space for special education
- Addition of an elevator and a chair lift to promote and provide improved accessibility throughout the building
- Renovation of the learning commons, which will include space to offer instruction in STEAM
- Construction of a new, larger multi-purpose room
- Renovation of some classrooms
- Renovation of space for student services (OT/PT, EL, etc.)
- Performance of exterior site improvements that will include restoring play space disrupted by the expansion
Based on feedback we received from the school community, we are currently exploring solutions that will enable us to make the proposed upgrades to the building, while also preserving as much of the existing outdoor/playground space as possible.
The budgeted construction cost of the Longfellow expansion project is $14.8 million. Please note that this figure may fluctuate based on the results of the bid process.
The goal is to complete the expansion by the start of the 2019-20 school year.
We will keep the community updated on the status of this project. In the meantime, you can view the current design plans for the expansion via the PDF that is posted below. You can also use our Let’s Talk system to send us your comments, questions or thoughts about the project.
Longfellow Expansion Plan (updated January 2019)
Feedback
We have created a topic on our Let’s Talk Page titled “Longfellow Expansion Project” that people can use to share comments, questions or feedback about the project. This topic and page can be accessed at https://tinyurl.com/LetsTalkLongfellow.
Architectural Renderings
Longfellow Expansion Architectural Site Plan
(Click image above to view in browser.)

